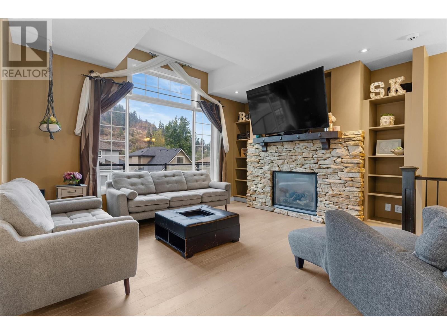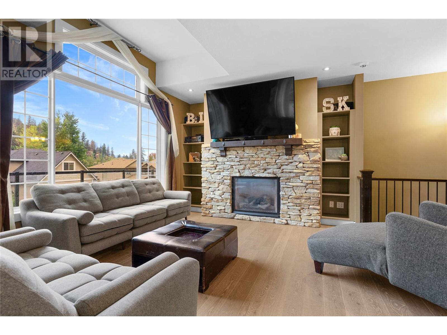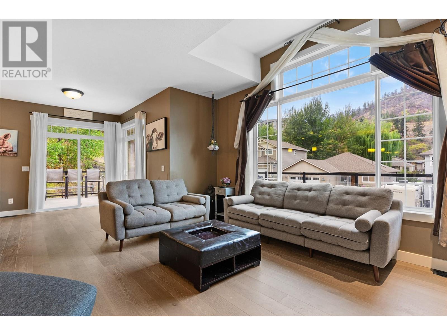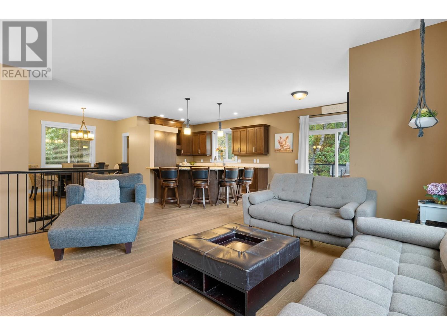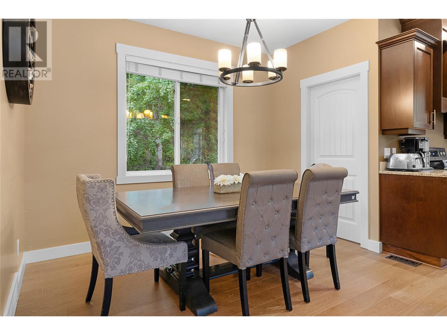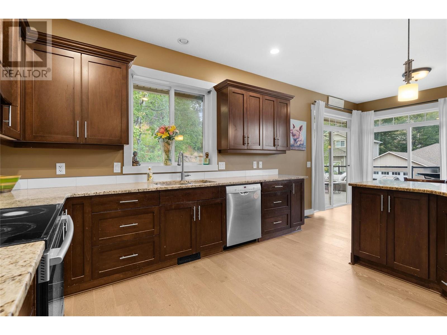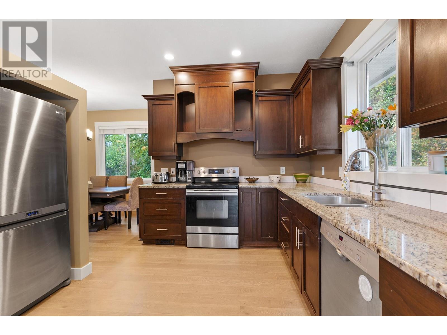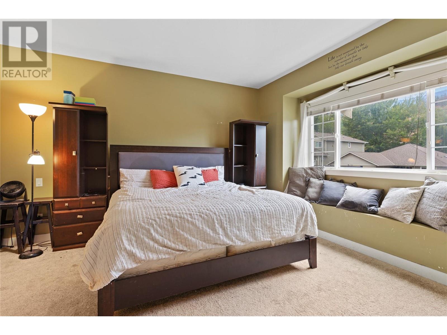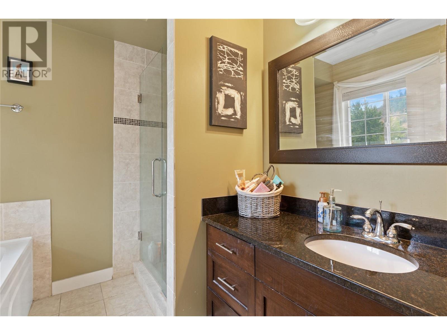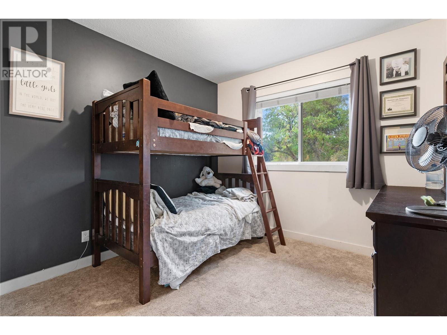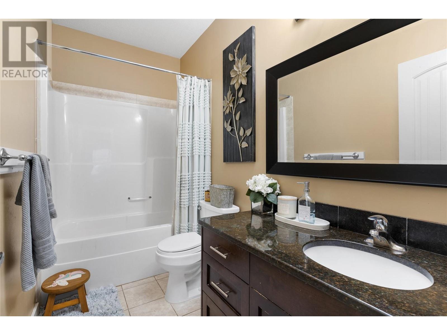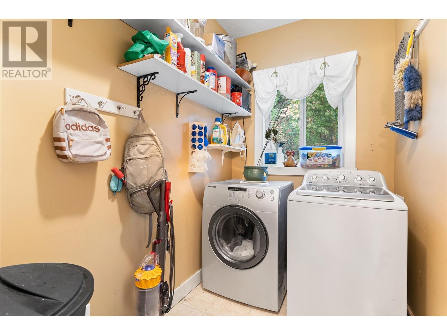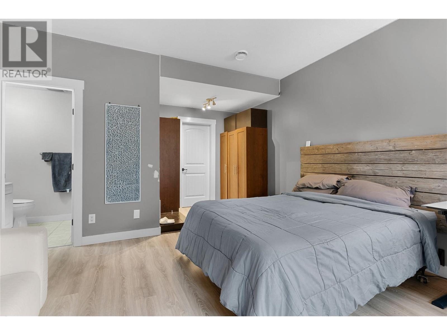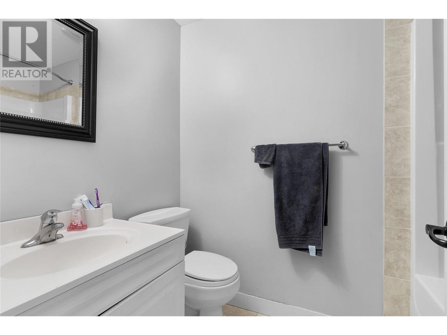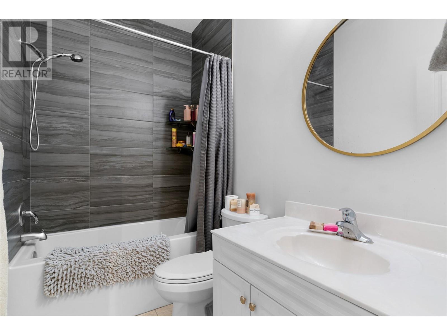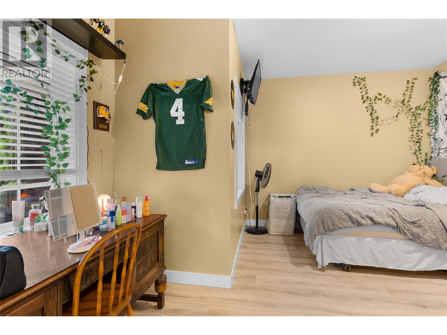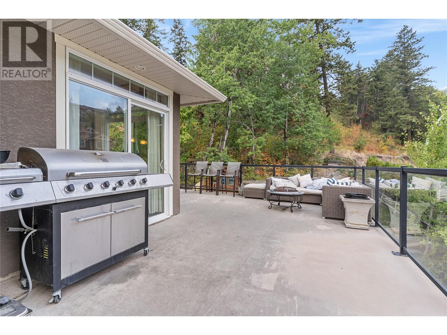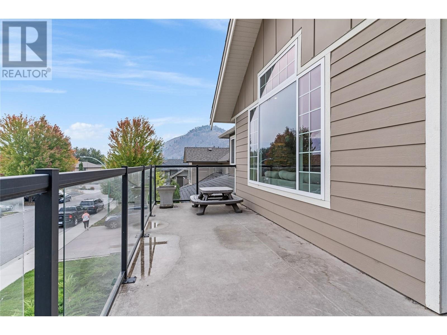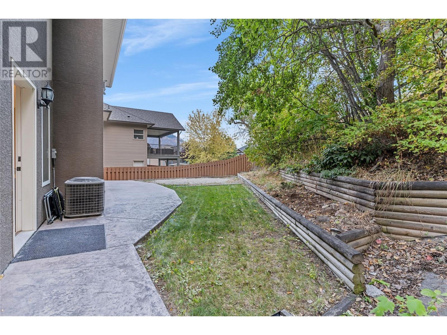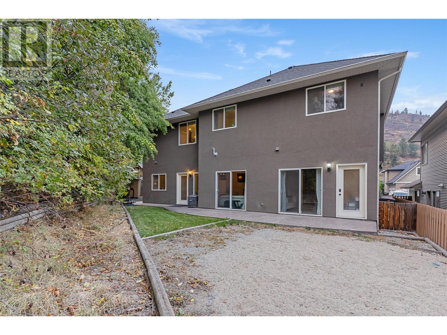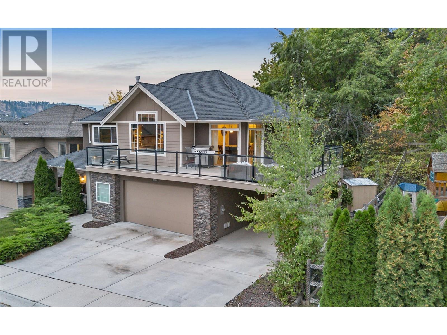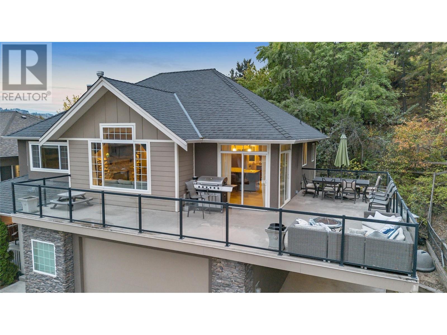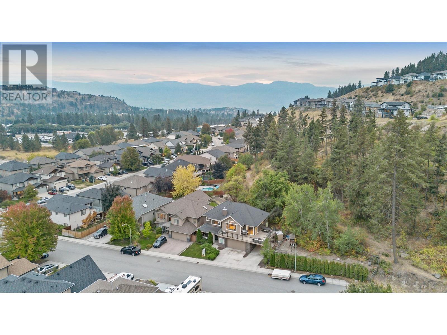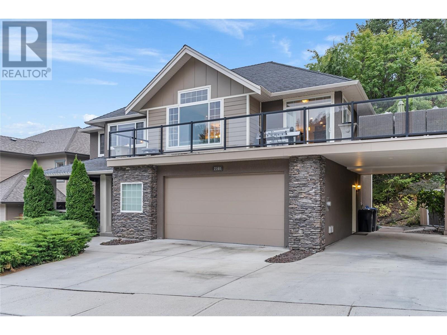
2160 Shelby Crescent
West Kelowna, British Columbia V4T3B1
$1,099,900
ID# 10304088

Geoff Hays
Personal Real Estate Corporation
e-Mail Geoff Hays
office: 250.860.1100
cell: 250.469.1155
Visit Geoff's Website
Listed on: February 09, 2024
On market: 87 days

| Bathroom Total | 4 |
| Bedrooms Total | 6 |
| Half Bathrooms Total | 0 |
| Year Built | 2009 |
| Cooling Type | Central air conditioning |
| Flooring Type | Carpeted, Hardwood, Tile |
| Heating Type | Furnace, Forced air, See remarks |
| Stories Total | 2 |
| Kitchen | Second level | 23'1'' x 16'1'' |
| Primary Bedroom | Second level | 15'2'' x 12'11'' |
| Full bathroom | Second level | 14' x 13'7'' |
| Laundry room | Second level | 8'5'' x 5'6'' |
| 4pc Ensuite bath | Second level | 8'10'' x 8' |
| Storage | Second level | 6'9'' x 5'5'' |
| Bedroom | Second level | 13'9'' x 11' |
| Recreation room | Second level | 12'1'' x 11'1'' |
| Bedroom | Main level | 11'8'' x 11' |
| Kitchen | Main level | 10' x 9'7'' |
| Great room | Main level | 25' x 21'10'' |
| 3pc Bathroom | Main level | 10' x 5'7'' |
| Bedroom | Main level | 12'8'' x 10'5'' |
| Bedroom | Main level | 17'5'' x 5'8'' |
| Living room | Main level | 15'10'' x 15'7'' |
| Bedroom | Main level | 10'4'' x 6'8'' |
| 4pc Bathroom | Main level | 11' x 5'9'' |
| Foyer | Main level | 10' x 9'3'' |
MORTGAGE CALC.



